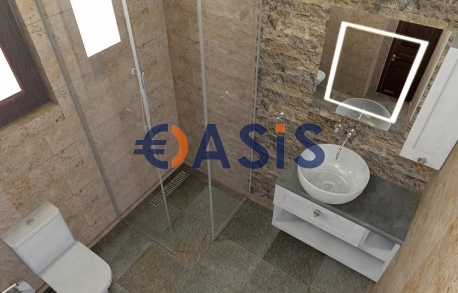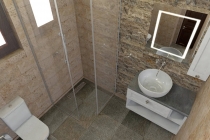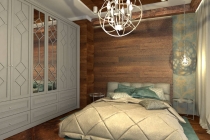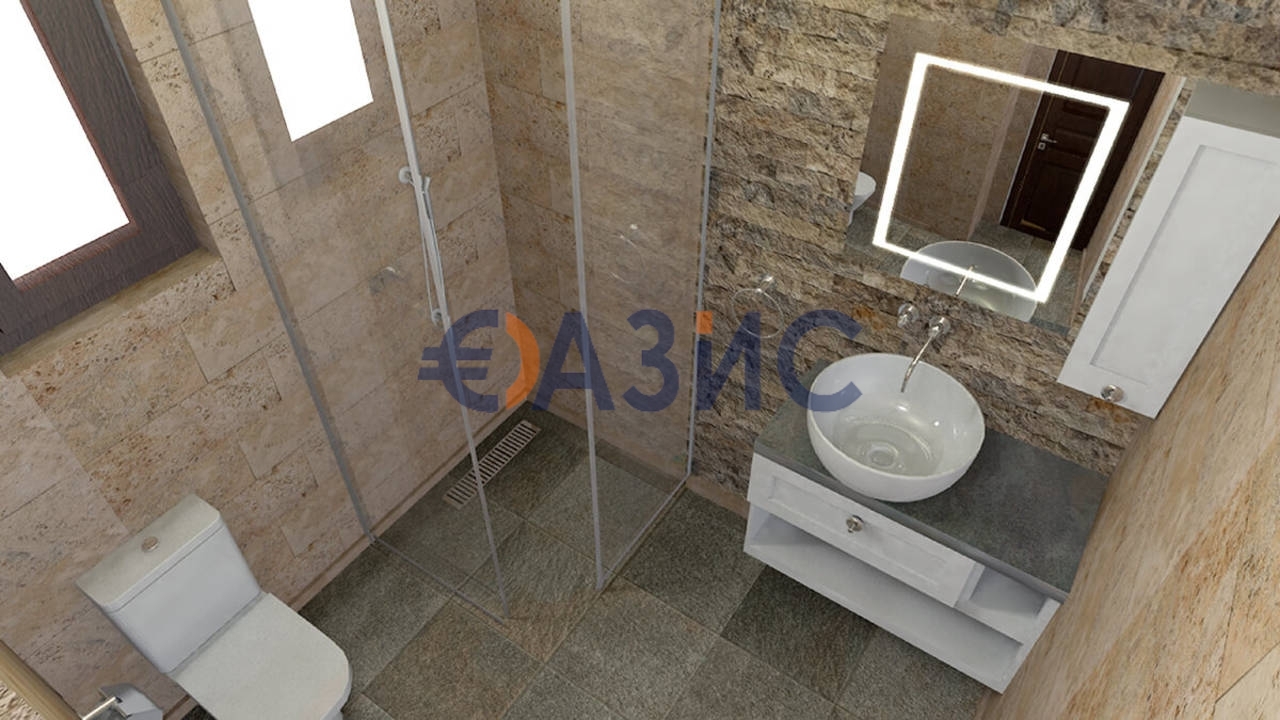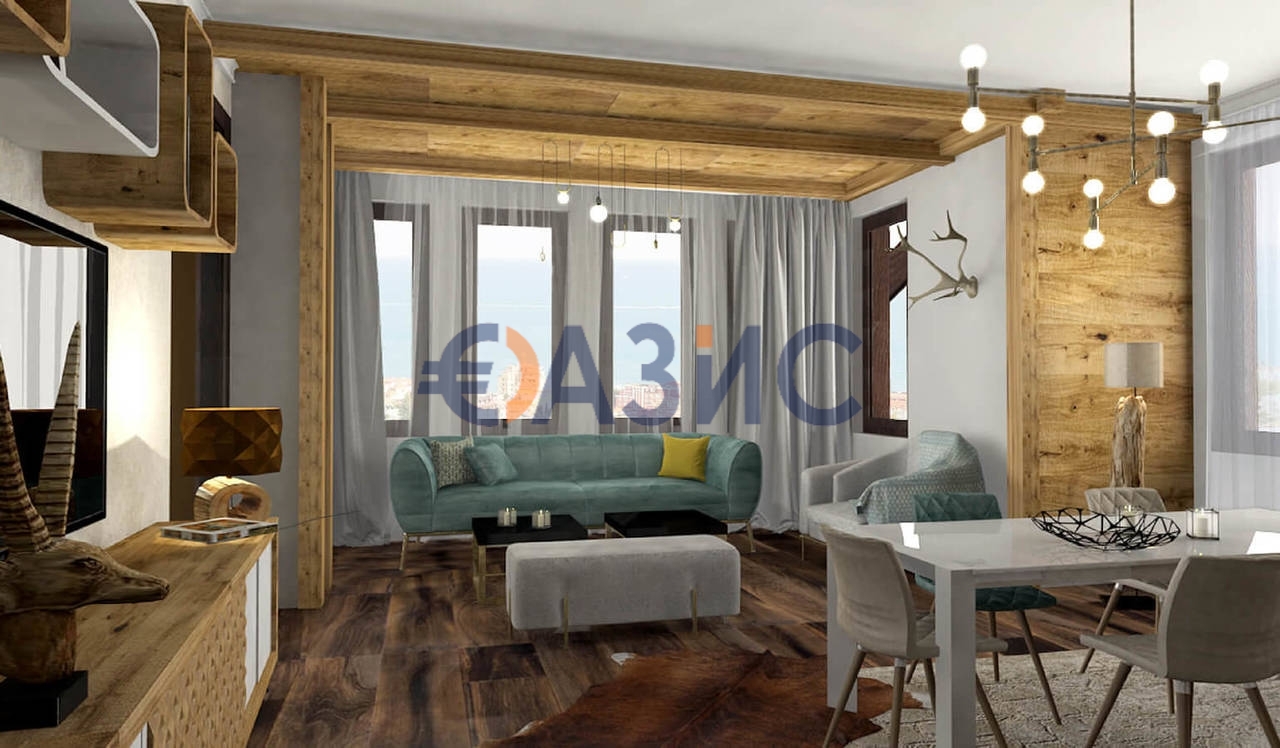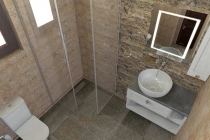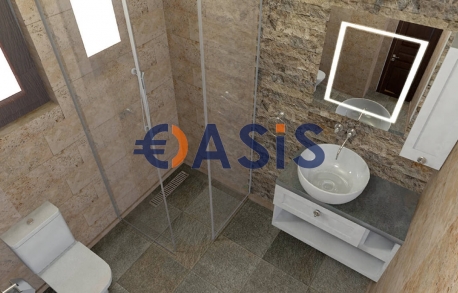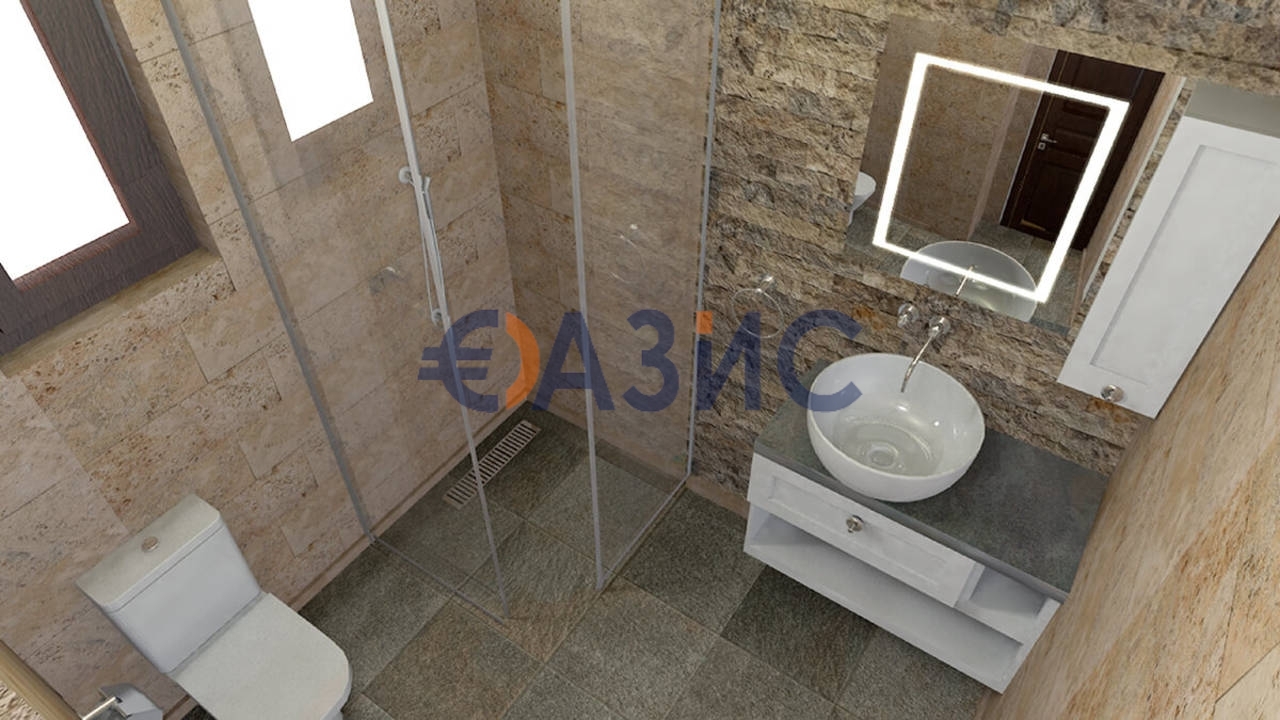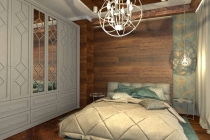ID 30956682 Eco house with 4 bedrooms in complex Venid Eco Village
Price: 596100 euro.
Location: Sveti Vlas
Rooms: 5
Total area: 198.70 sq. M.
Floor: 1-2 / 2
Maintenance payment: there is
Stage of construction: Act 16
Payment scheme: 2000 Euro deposit, 100% upon signing a title deed. There is a deferred payment-individual.
We offer for sale a large eco house with a total area of 197.70 sq.M. the house consists of two floors. The first floor consists of a living room with kitchen ,toilet, bedroom, bathroom with toilet, veranda. The second floor consists of three bedrooms, each of which has its own bathroom, service room, veranda. The house is completely finished "turnkey", without furniture.
All materials used are ecologically clean, certified of high class, the appearance of the complex is in harmony with the surrounding forest environment, which in combination with the proximity of the sea, the mountain and the prestigious location fully justifies the investment in buying a house in the complex.
The architectural image of the building can be attributed to Renaissance architecture. The face is characteristic of this style materials and appearance with bay windows and eaves placed on the roof. The first floor of the building is lined with stone. Second floor - white mineral plaster and board. Characteristic edging of corners, walls and window frames from santrachi and wood are also present. The roof is inclined with wooden construction and decorative elements. The house offers a wonderful panoramic view of the sea and inspiring views of the forest.
The charming, gated complex " 0 "is located in an ideal location, just above "Dinevi Resort" - at the foot of Stara Planina and near the Sea coast in Sveti Vlas. The complex will have two tennis courts, a swimming pool for adults and children, an aparthotel, a chapel, a parking lot , a very picturesque and harmonious with nature internal infrastructure, offering wonderful views of the sea and the mountain, which guarantees complete relaxation and comfort for its residents. Residential complex " 0 " represents a logical additional element for shaping the final concept of Dinevi Resort-Sveti Vlas at the foot of Stara Planina mountain. The area is part of the wooded area "Kasada", the land of the town. Sveti Vlas, Municipality of Nessebar, with panoramic sea views and a strongly marked slope to the South. This provides a prerequisite for a picturesque urban planning solution with diverse views of the forest and the sea from each residential building. Nearly nineteen kilometers of ecological network covers the foothills of the Eastern Balkan Mountains. Along the way, tourists have the opportunity to see rare and protected species of plants and animals. Some of them are included in the Red Book Of Bulgaria, fountains with spring water, gazebos and shelters, stone chapels with icons of Orthodox saints all along the ecological path, which makes the walk extremely interesting and curious. In close proximity to the complex are all the amenities and attractions offered by "Dinevi resort" – beaches, marina, shops, restaurants, cafes, beauty centers and Spa, amphitheater and many others.
The resort of Sveti Vlas is located 5 km from the famous resort "Sunny Beach" at the foot of Stara Planina. Its beaches stretch up to one and a half kilometers in the form of small cozy bays. Sveti Vlas is known for its healing climate, formed by its favorable location at the crossroads of mountain and sea climatic zones. A generally recognized healing effect on the respiratory tract have natural marine aerosols contained in the air. From the shore of Sveti Vlas you can see the old Nessebar, located on the opposite shore of the Big Bay.


























































































































































































